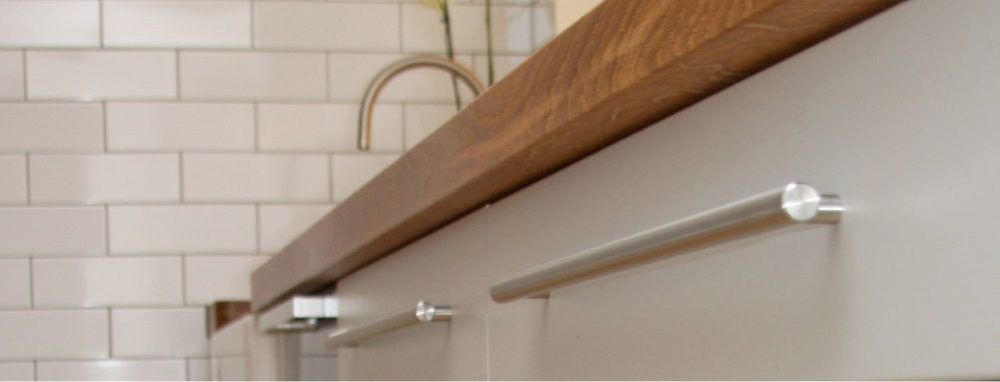
The same high level of expertise and finish is applied to every fitted item we produce as if it were a fine bespoke freestanding piece. Freestanding items can take-on various guises such as solid wood in a stained or natural finish, or an MDF substrate which can either be plain finished in a primer to be painted or finished in a coloured lacquer. MDF can also be veneered in various woods with and finished as per solid wood.
Working with private clients, designing items through to installation, or working in association with Architects and Interior Designers where working together to produce the finished item. To this end Nigel Northeast became an industry partner in the BIID (British Institute of Interior Designers). Various museum and exhibition projects have been undertaken either directly with the curator of the museum or in conjunction with the architect or interior designer.
The Range of Services Include;
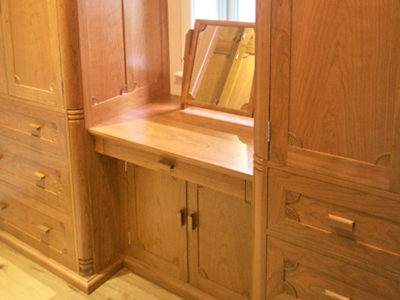
Fitted Bathrooms and Dressing Rooms
Bathrooms are designed either in a contemporary or traditional style with either supplying sanitaryware or working with the clients’ own items. A full project management service to complete the whole job under one roof is provided if required. Single items such as vanity units or bath panels can also be made to order.
Dressing rooms or built-in wardrobes are designed and made to any size or space. Working in conjunction with the client to meet their exact requirements, the correct split of hanging space, drawers and shelf space, enclosed, if required is achieved. Contemporary or traditional doors etc. are finished in a variety of finishes or fabric as required.
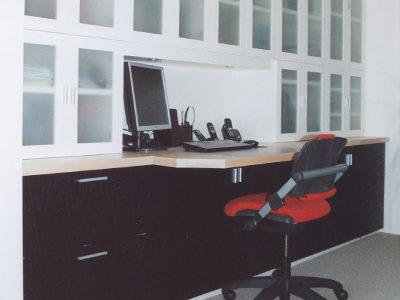
Fitted Libraries, Studies and Offices
Fitted libraries can vary from a single fitted bookcase to encasing a complete room. They normally have adjustable shelves but can be fixed in certain circumstances. The front column or pillars between each section can be either plain or decorated as also the cornice moulding and plinths. These are available in a contemporary lacquer through to a polished wooden finish.
Studies are designed and made in close collaboration with the end user as it is important that it meets their requirements exactly. Taking advantage of modern quick changing technologies into account to enable the working area to be versatile enough to accommodate the changes.
Studies can be made to different levels depending on budget, for example drawers can be made in MDF with a coloured lacquer finish or made in solid wood with handcut dovetails. They can consist of a combination of built-in items with some freestanding or other variations.
Offices are designed as a space for a working environment for multiple users in one area who each have different criteria to make allowances for.
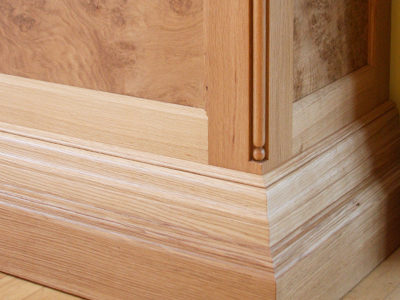
Architectural Detailing
Architectural detailing are elements that can lift an area from being fairly plain to a higher level. These might include a feature staircase, a 3 centre archway, internal doors, a fireplace or wall panelling for example.
Staircases can completely new or perhaps updating an existing one. Different detailing from handrails, spindles, newel posts or panelled undersides to treads. Curved stairs with balloon treads are just one variation.
Georgian or Adam fireplaces can be replicated with carved and moulded sections, or an individual traditional design can be applied. Plainer versions can also be made in a traditional or contemporary design.
These can be painted, colour lacquered or in a natural wood.
Wall panelling can be full height or just to dado level, with different configurations of panel sizes fitting under existing room coving or finished with a matching wooden cornice. This can also have a variety of finishes applied.
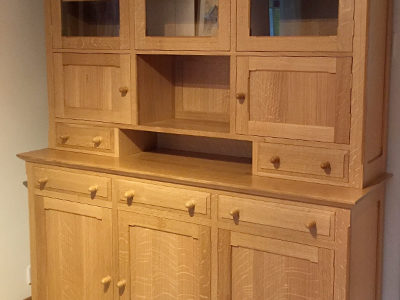
Kitchens
Fitted kitchen units and freestanding items are designed to fit the space available, ensuring that the usable area is utilised to give the maximum amount of storage. It is just as important to make sure the functionality and ease of use is taken into consideration.
A full project management service is available bringing all the relevant trades together.

